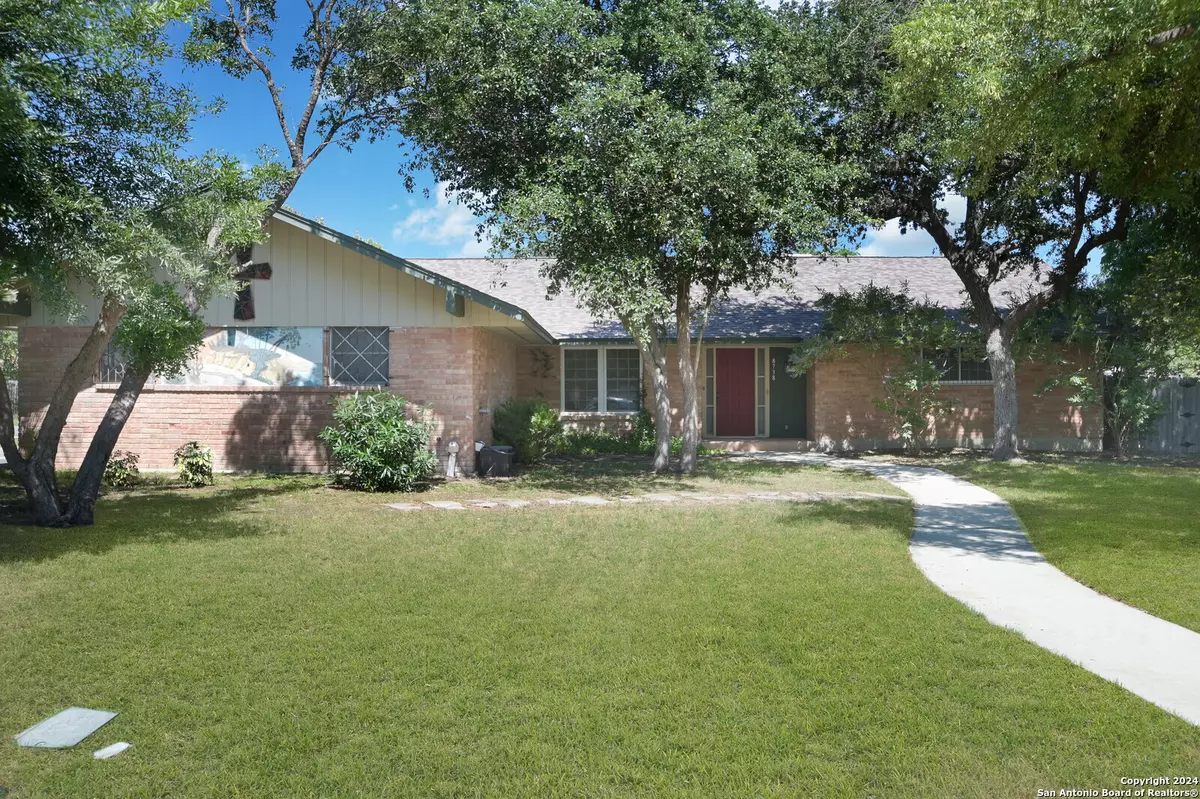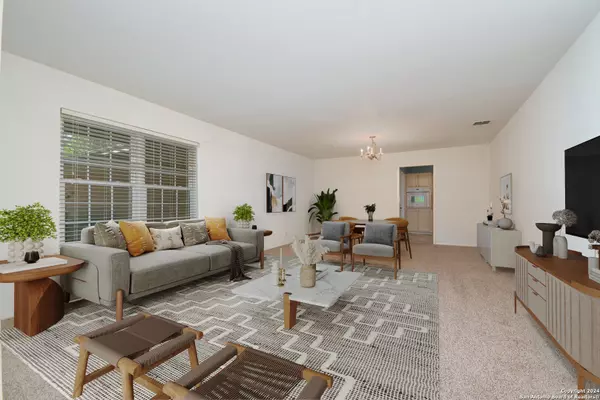
8738 Midcrown Dr Windcrest, TX 78239
3 Beds
2 Baths
2,547 SqFt
UPDATED:
11/24/2024 08:06 AM
Key Details
Property Type Single Family Home
Sub Type Single Residential
Listing Status Active
Purchase Type For Sale
Square Footage 2,547 sqft
Price per Sqft $133
Subdivision Windcrest
MLS Listing ID 1775988
Style One Story,Ranch
Bedrooms 3
Full Baths 2
Construction Status Pre-Owned
Year Built 1966
Annual Tax Amount $7,660
Tax Year 2023
Lot Size 0.350 Acres
Property Description
Location
State TX
County Bexar
Area 1600
Rooms
Master Bathroom Main Level 12X12 Shower Only, Double Vanity
Master Bedroom Main Level 20X15 Split, DownStairs, Walk-In Closet, Ceiling Fan, Full Bath
Bedroom 2 Main Level 14X13
Bedroom 3 Main Level 14X19
Living Room Main Level 12X13
Dining Room Main Level 12X13
Kitchen Main Level 11X13
Family Room Main Level 23X14
Interior
Heating Central
Cooling One Central
Flooring Carpeting, Ceramic Tile
Inclusions Ceiling Fans, Washer Connection, Dryer Connection, Washer, Dryer, Cook Top, Built-In Oven, Refrigerator, Disposal, Dishwasher, Ice Maker Connection, Vent Fan, Smoke Alarm, Security System (Leased), Gas Water Heater, Garage Door Opener, Private Garbage Service
Heat Source Natural Gas
Exterior
Exterior Feature Covered Patio, Deck/Balcony, Privacy Fence, Sprinkler System, Has Gutters, Mature Trees
Garage Two Car Garage, Attached, Side Entry
Pool In Ground Pool
Amenities Available Pool, Tennis, Golf Course, Clubhouse, Park/Playground, Jogging Trails
Roof Type Composition
Private Pool Y
Building
Lot Description 1/4 - 1/2 Acre, Mature Trees (ext feat), Level
Foundation Slab
Sewer Sewer System
Water Water System
Construction Status Pre-Owned
Schools
Elementary Schools Windcrest
Middle Schools White Ed
High Schools Roosevelt
School District North East I.S.D
Others
Miscellaneous City Bus,School Bus
Acceptable Financing Conventional, FHA, VA, Cash
Listing Terms Conventional, FHA, VA, Cash






