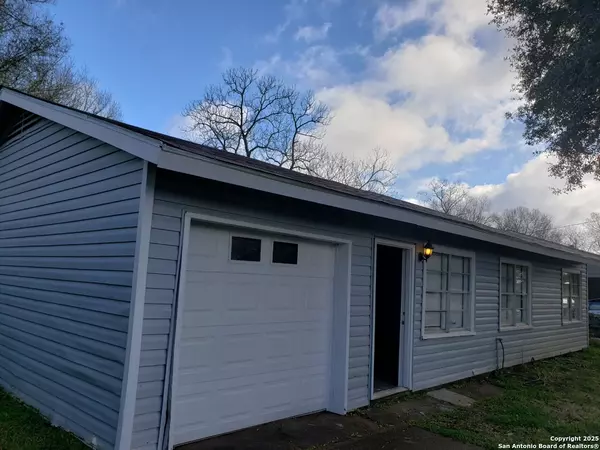5165 Parkview Drive Beaumont, TX 77705
3 Beds
1 Bath
1,212 SqFt
UPDATED:
02/21/2025 08:07 AM
Key Details
Property Type Single Family Home
Sub Type Single Residential
Listing Status Active
Purchase Type For Sale
Square Footage 1,212 sqft
Price per Sqft $84
Subdivision Leroy
MLS Listing ID 1841267
Style One Story
Bedrooms 3
Full Baths 1
Construction Status Pre-Owned
Year Built 1968
Annual Tax Amount $1,708
Tax Year 2024
Lot Size 9,583 Sqft
Property Sub-Type Single Residential
Property Description
Location
State TX
County Jefferson
Area 3100
Rooms
Master Bedroom Main Level 14X10 DownStairs
Bedroom 2 Main Level 10X10
Bedroom 3 Main Level 10X12
Living Room Main Level 12X10
Kitchen Main Level 12X11
Interior
Heating Central
Cooling One Central
Flooring Wood, Vinyl
Inclusions Ceiling Fans, Washer Connection, Dryer Connection
Heat Source Electric
Exterior
Parking Features One Car Garage
Pool None
Amenities Available None
Roof Type Composition
Private Pool N
Building
Sewer City
Water City
Construction Status Pre-Owned
Schools
Elementary Schools Harmony
Middle Schools Harmony Science Academy
High Schools Harmony Science Academy
School District Houston Isd
Others
Acceptable Financing Conventional, FHA, VA, Cash
Listing Terms Conventional, FHA, VA, Cash





