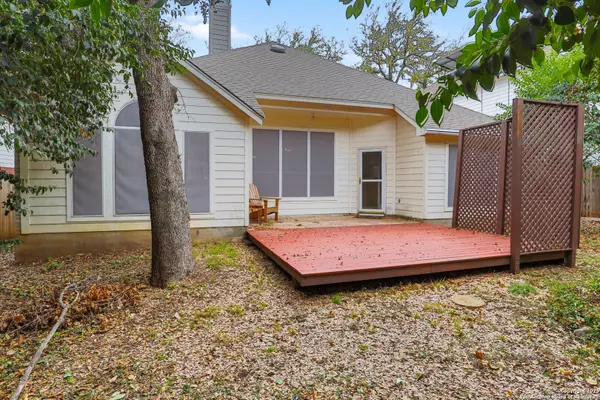8831 Brae Park Dr San Antonio, TX 78249
3 Beds
2 Baths
1,654 SqFt
OPEN HOUSE
Sat Feb 22, 11:00am - 2:00pm
UPDATED:
02/21/2025 02:24 AM
Key Details
Property Type Single Family Home
Sub Type Single Residential
Listing Status Active
Purchase Type For Sale
Square Footage 1,654 sqft
Price per Sqft $208
Subdivision Oakridge Point (Ns)
MLS Listing ID 1843806
Style One Story
Bedrooms 3
Full Baths 2
Construction Status Pre-Owned
HOA Fees $230/qua
Year Built 1995
Annual Tax Amount $7,424
Tax Year 2024
Lot Size 6,438 Sqft
Property Sub-Type Single Residential
Property Description
Location
State TX
County Bexar
Area 3100
Rooms
Master Bathroom Main Level 10X10 Tub/Shower Combo
Master Bedroom Main Level 16X15 DownStairs
Bedroom 2 Main Level 11X12
Bedroom 3 Main Level 11X12
Living Room Main Level 21X17
Dining Room Main Level 13X10
Kitchen Main Level 13X12
Interior
Heating Central
Cooling One Central
Flooring Carpeting, Ceramic Tile
Inclusions Ceiling Fans, Washer Connection, Dryer Connection, Garage Door Opener
Heat Source Electric
Exterior
Parking Features Two Car Garage
Pool None
Amenities Available Controlled Access, Pool, Park/Playground
Roof Type Composition
Private Pool N
Building
Foundation Slab
Water Water System
Construction Status Pre-Owned
Schools
Elementary Schools Steubing
Middle Schools Stinson Katherine
High Schools Louis D Brandeis
School District Northside
Others
Acceptable Financing Conventional, FHA, VA, Cash
Listing Terms Conventional, FHA, VA, Cash





