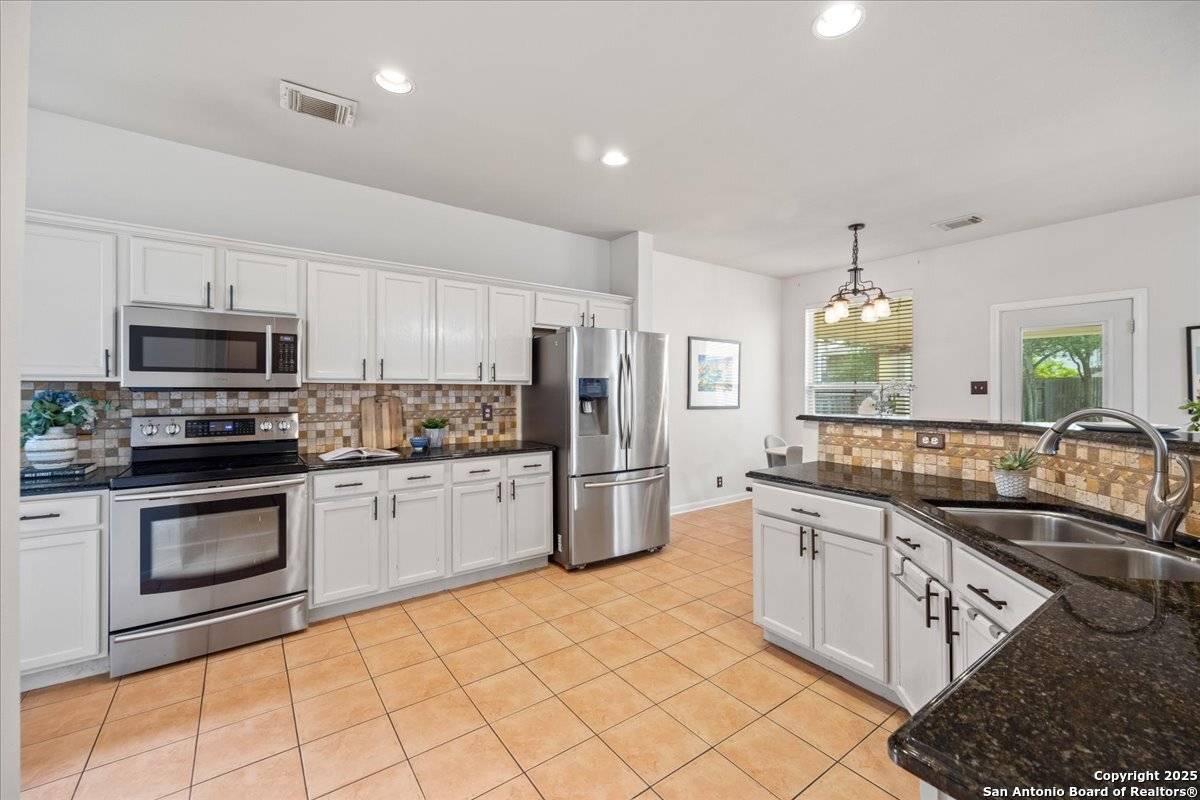2530 Lakehills San Antonio, TX 78251
3 Beds
3 Baths
2,108 SqFt
UPDATED:
Key Details
Property Type Single Family Home
Sub Type Single Residential
Listing Status Active
Purchase Type For Sale
Square Footage 2,108 sqft
Price per Sqft $165
Subdivision Legacy Trails
MLS Listing ID 1868872
Style Two Story
Bedrooms 3
Full Baths 3
Construction Status Pre-Owned
HOA Fees $317/qua
Year Built 2000
Annual Tax Amount $7,551
Tax Year 2024
Lot Size 7,318 Sqft
Property Sub-Type Single Residential
Property Description
Location
State TX
County Bexar
Area 0200
Rooms
Master Bathroom 2nd Level 11X11 Shower Only, Double Vanity
Master Bedroom 2nd Level 16X13 Split, Upstairs, Walk-In Closet, Multi-Closets, Ceiling Fan, Full Bath
Bedroom 2 2nd Level 11X10
Bedroom 3 2nd Level 12X10
Living Room Main Level 16X15
Dining Room Main Level 14X10
Kitchen Main Level 16X14
Study/Office Room Main Level 12X10
Interior
Heating Central
Cooling Two Central
Flooring Carpeting, Ceramic Tile
Inclusions Ceiling Fans, Washer Connection, Dryer Connection, Microwave Oven, Stove/Range, Disposal, Dishwasher, Ice Maker Connection, Pre-Wired for Security, Gas Water Heater, Garage Door Opener, Smooth Cooktop
Heat Source Natural Gas
Exterior
Exterior Feature Patio Slab, Covered Patio, Privacy Fence, Double Pane Windows, Storage Building/Shed, Mature Trees
Parking Features Two Car Garage, Attached
Pool None
Amenities Available Controlled Access, Pool, Tennis, Clubhouse, Park/Playground, Sports Court
Roof Type Composition
Private Pool N
Building
Lot Description Mature Trees (ext feat)
Foundation Slab
Sewer Sewer System
Water Water System
Construction Status Pre-Owned
Schools
Elementary Schools Raba
Middle Schools Jordan
High Schools Warren
School District Northside
Others
Acceptable Financing Conventional, FHA, VA, TX Vet, Cash
Listing Terms Conventional, FHA, VA, TX Vet, Cash





