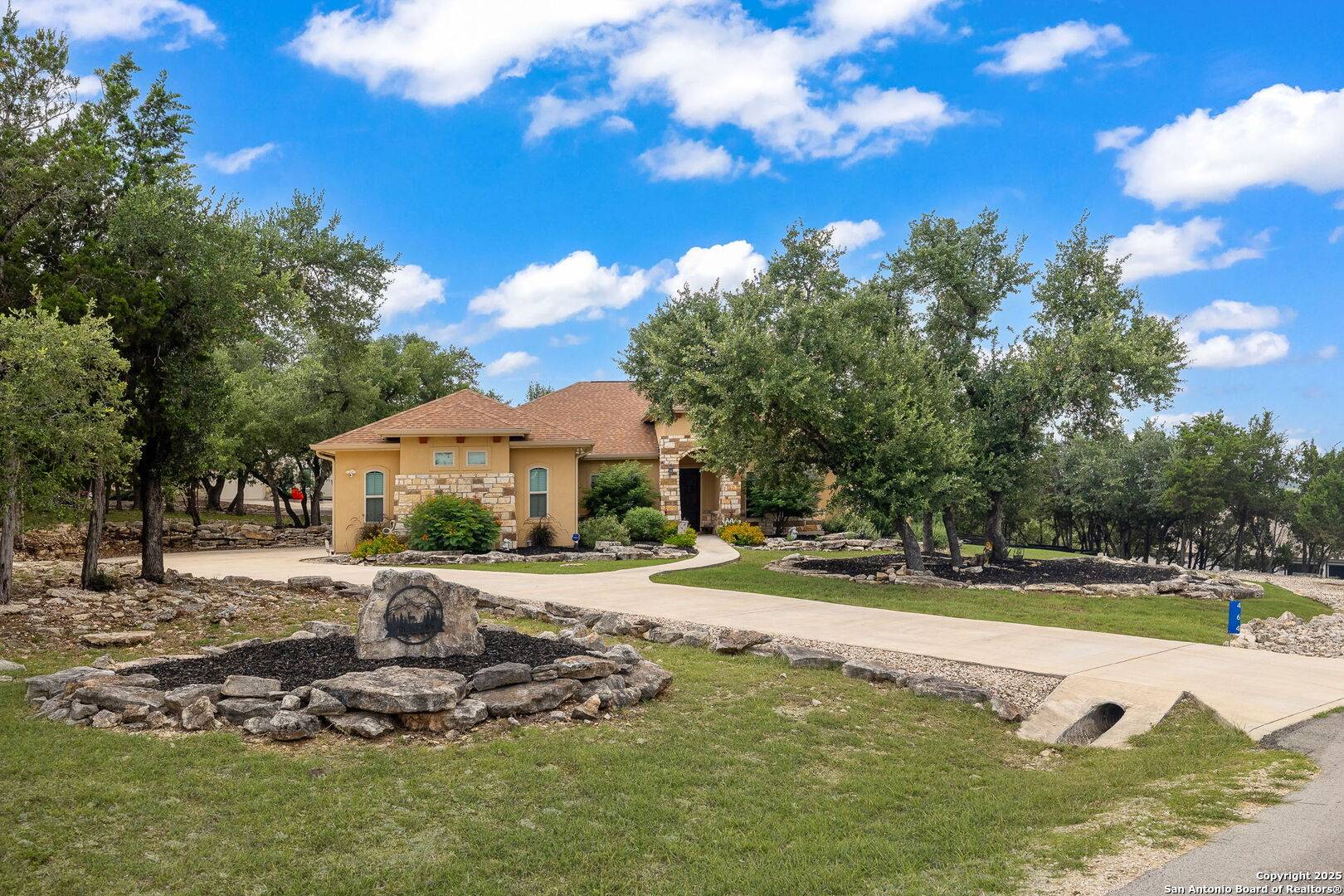464 Upland Canyon Lake, TX 78133
4 Beds
3 Baths
2,512 SqFt
UPDATED:
Key Details
Property Type Single Family Home
Sub Type Single Residential
Listing Status Active
Purchase Type For Sale
Square Footage 2,512 sqft
Price per Sqft $278
Subdivision Mountain Springs Ran
MLS Listing ID 1876377
Style One Story,Ranch
Bedrooms 4
Full Baths 2
Half Baths 1
Construction Status Pre-Owned
HOA Fees $300/ann
HOA Y/N Yes
Year Built 2019
Annual Tax Amount $5,084
Tax Year 2024
Lot Size 1.500 Acres
Property Sub-Type Single Residential
Property Description
Location
State TX
County Comal
Area 2603
Rooms
Master Bathroom Main Level 16X7 Tub/Shower Separate, Double Vanity
Master Bedroom Main Level 17X11 DownStairs, Walk-In Closet, Ceiling Fan, Full Bath
Bedroom 2 Main Level 12X11
Bedroom 3 Main Level 12X12
Bedroom 4 Main Level 12X12
Dining Room Main Level 13X12
Kitchen Main Level 14X18
Family Room Main Level 19X22
Study/Office Room Main Level 12X12
Interior
Heating Central
Cooling One Central
Flooring Carpeting, Ceramic Tile, Wood
Inclusions Ceiling Fans, Washer Connection, Dryer Connection, Cook Top, Disposal, Dishwasher, Smoke Alarm, Electric Water Heater, Garage Door Opener, Smooth Cooktop, Solid Counter Tops
Heat Source Electric
Exterior
Parking Features Three Car Garage, Attached, Oversized
Pool None
Amenities Available Pool, Park/Playground, Jogging Trails, Bike Trails, BBQ/Grill
Roof Type Composition
Private Pool N
Building
Lot Description Level
Foundation Slab
Sewer Septic
Water Water System
Construction Status Pre-Owned
Schools
Elementary Schools Bill Brown
Middle Schools Smithson Valley
High Schools Smithson Valley
School District Comal
Others
Miscellaneous No City Tax,As-Is
Acceptable Financing Conventional, FHA, VA, Cash
Listing Terms Conventional, FHA, VA, Cash





