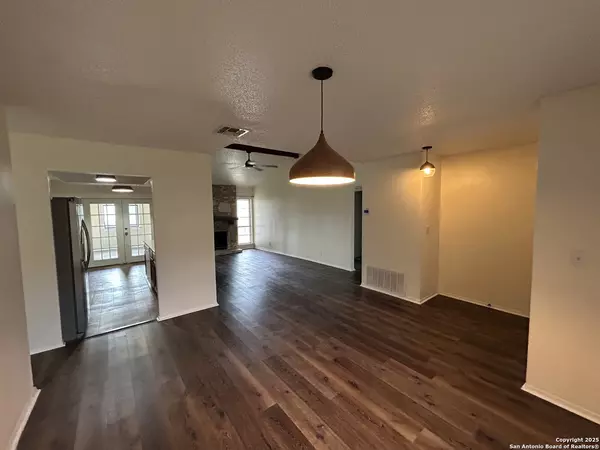6918 Silver Shadow San Antonio, TX 78239
3 Beds
2 Baths
1,518 SqFt
UPDATED:
Key Details
Property Type Single Family Home, Other Rentals
Sub Type Residential Rental
Listing Status Active
Purchase Type For Rent
Square Footage 1,518 sqft
Subdivision Crestwood
MLS Listing ID 1884945
Style One Story
Bedrooms 3
Full Baths 2
Lot Size 4,791 Sqft
Property Sub-Type Residential Rental
Property Description
Location
State TX
County Bexar
Area 1600
Rooms
Master Bathroom Main Level 10X5 Shower Only, Single Vanity
Master Bedroom Main Level 19X11 DownStairs, Walk-In Closet, Ceiling Fan, Full Bath
Bedroom 2 Main Level 11X10
Living Room Main Level 17X10
Dining Room Main Level 8X8
Kitchen Main Level 8X8
Interior
Heating Central
Cooling One Central, One Window/Wall
Flooring Vinyl
Fireplaces Type One
Inclusions Ceiling Fans, Washer Connection, Dryer Connection, Self-Cleaning Oven, Stove/Range, Refrigerator, Dishwasher, Ice Maker Connection, Smoke Alarm, Electric Water Heater, Smooth Cooktop
Exterior
Exterior Feature Stone/Rock, Siding
Parking Features None/Not Applicable
Fence Privacy Fence, Storage Building/Shed
Pool None
Roof Type Composition
Building
Lot Description Cul-de-Sac/Dead End
Foundation Slab
Sewer Sewer System
Water Water System
Schools
Elementary Schools Millers Point
Middle Schools Kitty Hawk
High Schools Judson
School District North East I.S.D.
Others
Pets Allowed Negotiable
Miscellaneous Broker-Manager





