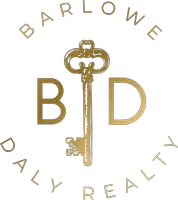
5134 Mayspring San Antonio, TX 78217
3 Beds
2 Baths
1,557 SqFt
UPDATED:
Key Details
Property Type Single Family Home, Other Rentals
Sub Type Residential Rental
Listing Status Active
Purchase Type For Rent
Square Footage 1,557 sqft
Subdivision El Chaparral
MLS Listing ID 1921380
Style Contemporary
Bedrooms 3
Full Baths 2
Year Built 1983
Lot Size 5,706 Sqft
Property Sub-Type Residential Rental
Property Description
Location
State TX
County Bexar
Area 1500
Rooms
Master Bathroom Main Level 14X9 Shower Only
Master Bedroom Main Level 14X14 DownStairs, Full Bath
Bedroom 2 Main Level 10X13
Bedroom 3 Main Level 10X13
Dining Room Main Level 20X11
Kitchen Main Level 10X8
Family Room Main Level 21X14
Interior
Heating Central
Cooling One Central
Flooring Ceramic Tile, Laminate
Fireplaces Type One, Living Room, Gas Logs Included
Inclusions Ceiling Fans, Washer Connection, Dryer Connection, Washer, Dryer, Stove/Range, Refrigerator, Disposal, Dishwasher, Gas Water Heater, Garage Door Opener, City Garbage service
Exterior
Exterior Feature Brick
Parking Features Two Car Garage, Attached
Pool None
Roof Type Composition
Building
Foundation Slab
Sewer City
Water City
Schools
Elementary Schools Northern Hills
Middle Schools Harris
High Schools Madison
School District North East I.S.D.
Others
Pets Allowed Yes
Miscellaneous Owner-Manager







