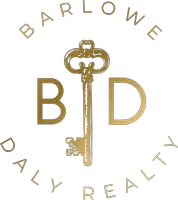
3525 Sage RD #1014 Houston, TX 77056
1 Bed
1 Bath
794 SqFt
UPDATED:
Key Details
Property Type Condo
Sub Type Condominium
Listing Status Active
Purchase Type For Rent
Square Footage 794 sqft
Subdivision Sage Street Condo
MLS Listing ID 80726072
Style Contemporary/Modern,Mid Rise
Bedrooms 1
Full Baths 1
HOA Y/N No
Land Lease Frequency Long Term
Year Built 1985
Available Date 2025-12-15
Lot Size 2.562 Acres
Acres 2.5623
Property Sub-Type Condominium
Property Description
Location
State TX
County Harris
Community Community Pool, Clubhouse, Elevator, Trash Chute
Area Galleria
Interior
Interior Features Breakfast Bar, Balcony, Entrance Foyer, Elevator, Hot Tub/Spa, Intercom, Tub Shower, Window Treatments, Kitchen/Dining Combo
Heating Central, Electric
Cooling Central Air, Electric
Flooring Laminate, Tile
Equipment Intercom
Fireplace No
Appliance Dryer, Dishwasher, Electric Cooktop, Electric Oven, Disposal, Microwave, Oven, Refrigerator, Washer
Laundry Electric Dryer Hookup
Exterior
Exterior Feature Hot Tub/Spa
Parking Features Additional Parking, Assigned, Attached, Detached Carport, Garage
Carport Spaces 1
Community Features Community Pool, Clubhouse, Elevator, Trash Chute
Utilities Available Cable Available, None, Trash Collection
Water Access Desc Other
Private Pool No
Building
Lot Description Other
Story 1
Entry Level One
Sewer Other
Water Other
Architectural Style Contemporary/Modern, Mid Rise
Level or Stories 1
New Construction No
Schools
Elementary Schools School At St George Place
Middle Schools Tanglewood Middle School
High Schools Wisdom High School
School District 27 - Houston
Others
Pets Allowed Conditional, Pet Deposit
Tax ID 116-702-010-0014
Security Features Door Man,Intercom,Key Card Entry,Fire Sprinkler System,Smoke Detector(s)







