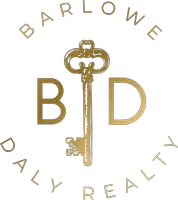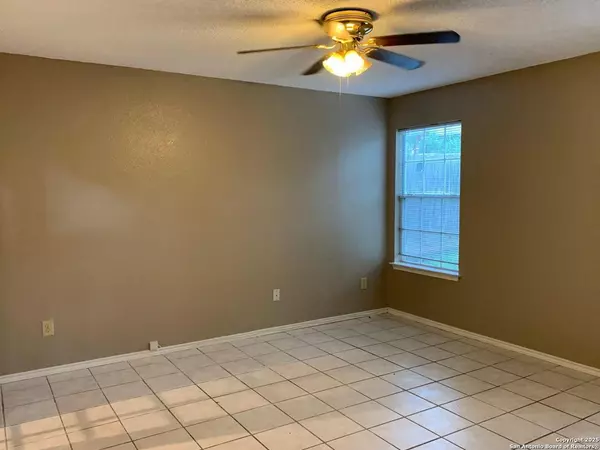
718 MEADOW TOP Converse, TX 78109-1624
3 Beds
3 Baths
1,650 SqFt
UPDATED:
Key Details
Property Type Single Family Home, Other Rentals
Sub Type Residential Rental
Listing Status Active
Purchase Type For Rent
Square Footage 1,650 sqft
Subdivision Meadow Ridge
MLS Listing ID 1923700
Style Two Story,Traditional
Bedrooms 3
Full Baths 2
Half Baths 1
Year Built 1986
Lot Size 5,662 Sqft
Property Sub-Type Residential Rental
Property Description
Location
State TX
County Bexar
Area 1600
Rooms
Master Bathroom Main Level 11X9 Tub/Shower Combo, Double Vanity
Master Bedroom Main Level 13X14 DownStairs, Walk-In Closet, Ceiling Fan, Full Bath
Bedroom 2 2nd Level 10X10
Bedroom 3 2nd Level 9X13
Living Room Main Level 22X16
Dining Room Main Level 10X10
Kitchen Main Level 12X11
Interior
Heating Central
Cooling One Central
Flooring Carpeting, Saltillo Tile, Ceramic Tile
Fireplaces Type One, Living Room, Wood Burning
Inclusions Ceiling Fans, Washer Connection, Dryer Connection, Stove/Range, Refrigerator, Dishwasher, Smoke Alarm
Exterior
Exterior Feature Brick, Siding
Parking Features Two Car Garage, Attached
Pool None
Roof Type Composition
Building
Foundation Slab
Sewer Sewer System
Water Water System
Schools
Elementary Schools Millers Point
Middle Schools Kitty Hawk
High Schools Judson
School District Judson
Others
Pets Allowed Yes
Miscellaneous Broker-Manager







