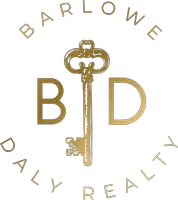
4146 Oakland View ST Baytown, TX 77521
3 Beds
2 Baths
1,470 SqFt
UPDATED:
Key Details
Property Type Single Family Home
Sub Type Detached
Listing Status Active
Purchase Type For Sale
Square Footage 1,470 sqft
Price per Sqft $136
Subdivision Burnet Fields
MLS Listing ID 46721812
Style Traditional
Bedrooms 3
Full Baths 2
HOA Fees $52/ann
HOA Y/N Yes
Year Built 2023
Annual Tax Amount $7,038
Tax Year 2025
Lot Size 4,543 Sqft
Acres 0.1043
Property Sub-Type Detached
Property Description
Location
State TX
County Harris
Area Baytown/Harris County
Interior
Interior Features Breakfast Bar, High Ceilings, Kitchen/Family Room Combo, Pantry, Tub Shower, Living/Dining Room
Heating Central, Gas
Cooling Central Air, Electric
Flooring Carpet, Plank, Vinyl
Fireplace No
Appliance Dishwasher, Disposal, Gas Oven, Gas Range, Microwave
Exterior
Exterior Feature Fence, Private Yard
Parking Features Attached, Garage
Garage Spaces 2.0
Fence Back Yard
Water Access Desc Public
Roof Type Composition
Private Pool No
Building
Lot Description Subdivision
Story 1
Entry Level One
Foundation Slab
Sewer Public Sewer
Water Public
Architectural Style Traditional
Level or Stories One
New Construction No
Schools
Elementary Schools Jessie Lee Pumphrey Elementary
Middle Schools E F Green Junior School
High Schools Goose Creek Memorial
School District 23 - Goose Creek Consolidated
Others
HOA Name Burnet Fields
Tax ID 146-081-004-0018
Acceptable Financing Cash, Conventional, FHA, VA Loan
Listing Terms Cash, Conventional, FHA, VA Loan







