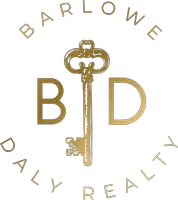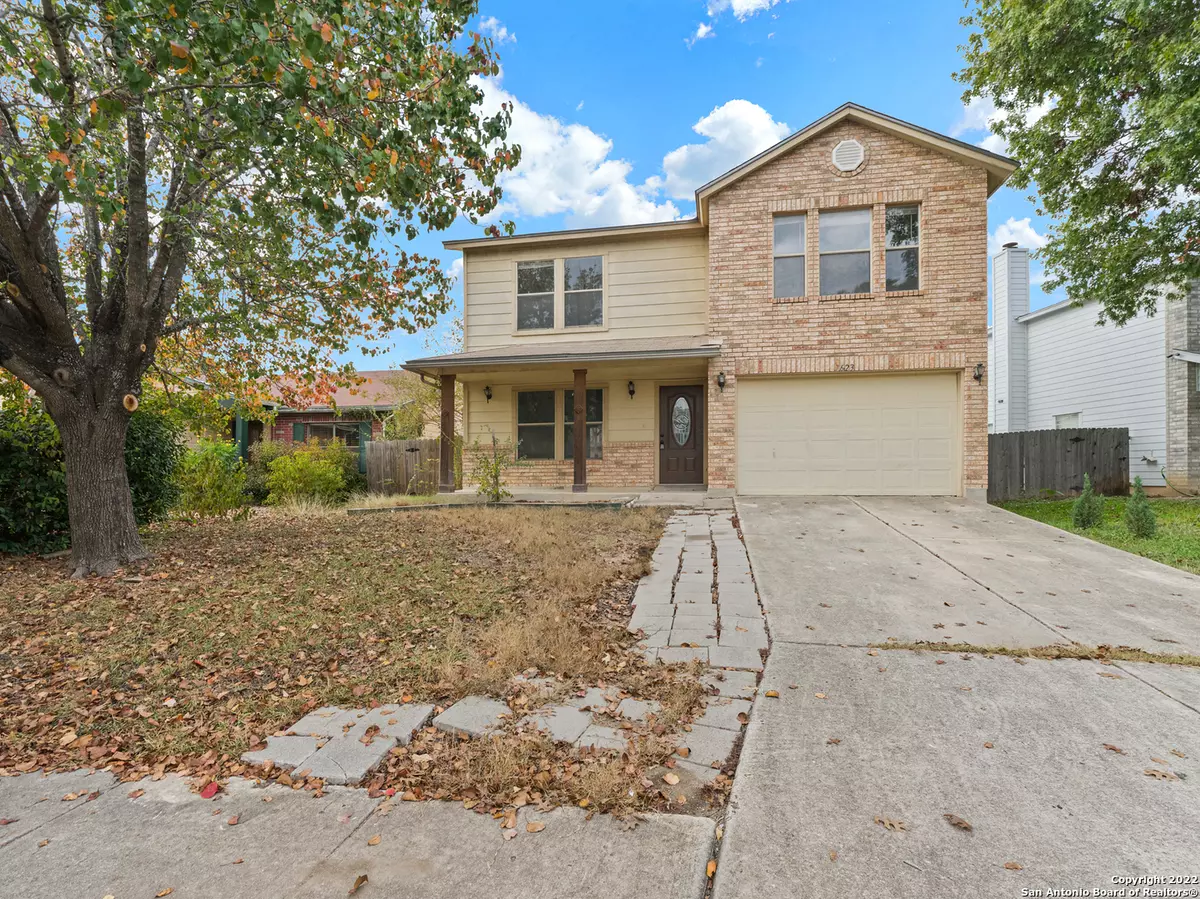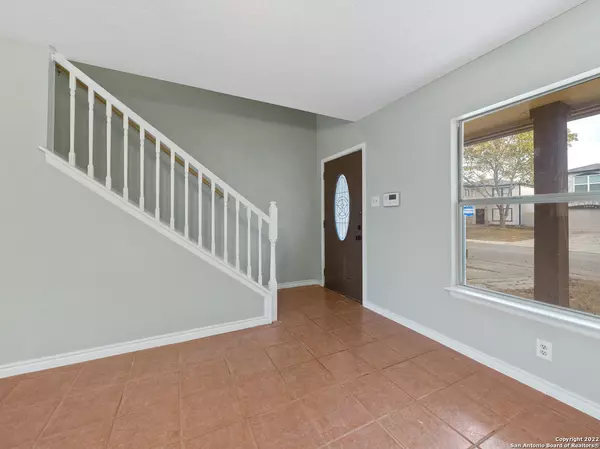
7623 BRANSTON San Antonio, TX 78250-2935
3 Beds
3 Baths
1,612 SqFt
UPDATED:
Key Details
Property Type Single Family Home, Other Rentals
Sub Type Residential Rental
Listing Status Active
Purchase Type For Rent
Square Footage 1,612 sqft
Subdivision Northwest Crossing
MLS Listing ID 1924864
Style Two Story
Bedrooms 3
Full Baths 2
Half Baths 1
Year Built 1991
Lot Size 4,399 Sqft
Property Sub-Type Residential Rental
Property Description
Location
State TX
County Bexar
Area 0300
Rooms
Master Bathroom 2nd Level 8X5 Tub/Shower Combo, Single Vanity
Master Bedroom 2nd Level 24X24 Upstairs, Walk-In Closet, Full Bath
Bedroom 2 2nd Level 14X10
Bedroom 3 2nd Level 14X11
Kitchen Main Level 11X10
Family Room Main Level 17X14
Interior
Heating Central
Cooling One Central
Flooring Carpeting, Ceramic Tile
Fireplaces Type Not Applicable
Inclusions Ceiling Fans, Chandelier, Washer Connection, Dryer Connection, Self-Cleaning Oven, Stove/Range, Disposal, Dishwasher
Exterior
Exterior Feature Brick, Siding, Vinyl
Parking Features Two Car Garage
Fence Patio Slab, Covered Patio
Pool None
Roof Type Composition
Building
Foundation Slab
Sewer Sewer System
Water Water System
Schools
Elementary Schools Northwest Crossing
Middle Schools Zachry H. B.
High Schools Taft
School District Northside
Others
Pets Allowed Negotiable
Miscellaneous Broker-Manager,As-Is







