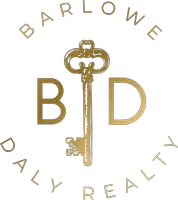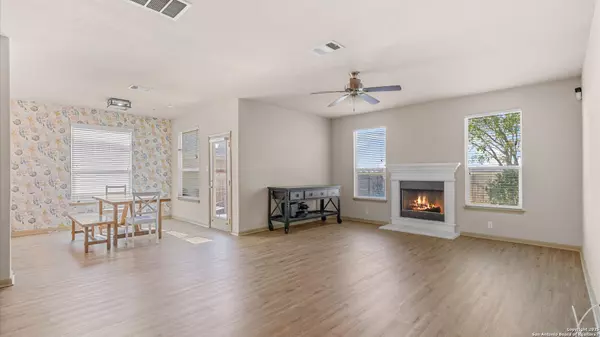
843 Avery New Braunfels, TX 78130
4 Beds
3 Baths
2,651 SqFt
UPDATED:
Key Details
Property Type Single Family Home
Sub Type Single Residential
Listing Status Active
Purchase Type For Sale
Square Footage 2,651 sqft
Price per Sqft $131
Subdivision Avery Park
MLS Listing ID 1924877
Style Traditional
Bedrooms 4
Full Baths 2
Half Baths 1
Construction Status Pre-Owned
HOA Fees $125/qua
HOA Y/N Yes
Year Built 2012
Annual Tax Amount $6,144
Tax Year 2024
Lot Size 7,187 Sqft
Property Sub-Type Single Residential
Property Description
Location
State TX
County Guadalupe
Area 2707
Rooms
Master Bathroom Main Level 10X13 Tub/Shower Separate, Double Vanity
Master Bedroom Main Level 13X17 DownStairs, Ceiling Fan, Full Bath
Bedroom 2 2nd Level 11X15
Bedroom 3 2nd Level 12X14
Bedroom 4 2nd Level 12X17
Living Room Main Level 21X22
Dining Room Main Level 10X11
Kitchen Main Level 10X15
Family Room 2nd Level 16X25
Study/Office Room Main Level 10X11
Interior
Heating Central
Cooling One Central
Flooring Carpeting, Wood, Laminate
Fireplaces Number 1
Inclusions Washer Connection, Dryer Connection, Stove/Range, Disposal, Dishwasher, Electric Water Heater
Heat Source Electric
Exterior
Exterior Feature Covered Patio, Deck/Balcony, Privacy Fence
Parking Features Two Car Garage
Pool None
Amenities Available Pool, Park/Playground
Roof Type Composition
Private Pool N
Building
Foundation Slab
Sewer Sewer System
Water Water System
Construction Status Pre-Owned
Schools
Elementary Schools Clear Spring
Middle Schools Call District
High Schools Canyon
School District Comal
Others
Acceptable Financing Conventional, FHA, VA, Cash
Listing Terms Conventional, FHA, VA, Cash







