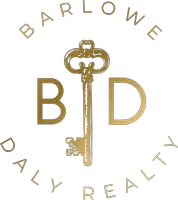
4601 Country Club VW Baytown, TX 77521
3 Beds
5 Baths
4,318 SqFt
UPDATED:
Key Details
Property Type Single Family Home
Sub Type Detached
Listing Status Active
Purchase Type For Rent
Square Footage 4,318 sqft
Subdivision Country Club Oaks Sec 08
MLS Listing ID 73562318
Style Detached
Bedrooms 3
Full Baths 3
Half Baths 2
HOA Y/N No
Land Lease Frequency Long Term
Year Built 1998
Available Date 2025-11-24
Lot Size 9,535 Sqft
Acres 0.2189
Property Sub-Type Detached
Property Description
Location
State TX
County Harris
Area Baytown/Harris County
Interior
Heating Central, Electric
Cooling Central Air, Electric
Fireplaces Number 1
Fireplace Yes
Appliance Dishwasher, Disposal, Microwave
Exterior
Parking Features Attached, Garage
Garage Spaces 2.0
Private Pool No
Building
Lot Description Other
Story 2
Entry Level Two
Sewer Public Sewer
Architectural Style Detached
Level or Stories 2
New Construction No
Schools
Elementary Schools Travis Elementary School (Goose Creek)
Middle Schools Baytown Junior High School
High Schools Lee High School (Goose Creek)
School District 23 - Goose Creek Consolidated
Others
Pets Allowed Pet Deposit, Yes
HOA Name Marshall Reddick Real Estate
Tax ID 115-606-000-0053
Pets Allowed PetDepositDescription:Two pets per household with a $400 pet deposit (per pet)







