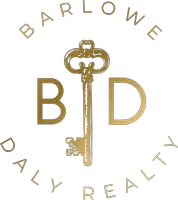
Address not disclosed Arcola, TX 77583
4 Beds
3 Baths
4,200 SqFt
UPDATED:
Key Details
Property Type Single Family Home
Sub Type Detached
Listing Status Active
Purchase Type For Rent
Square Footage 4,200 sqft
Subdivision Pinedale Manor
MLS Listing ID 86089260
Style Detached,Traditional
Bedrooms 4
Full Baths 2
Half Baths 1
HOA Y/N No
Land Lease Frequency Long Term
Year Built 1999
Available Date 2025-12-01
Lot Size 0.397 Acres
Acres 0.3966
Property Sub-Type Detached
Property Description
Location
State TX
County Fort Bend
Area Sienna Area
Interior
Interior Features Granite Counters, Kitchen Island, Pantry
Heating Central, Gas
Cooling Central Air, Electric
Flooring Tile
Fireplaces Number 2
Furnishings Unfurnished
Fireplace Yes
Appliance Dryer, Dishwasher, Gas Cooktop, Disposal, Gas Oven, Gas Range, Microwave, Oven, Refrigerator, Washer
Laundry Washer Hookup, Gas Dryer Hookup
Exterior
Exterior Feature Fully Fenced, Private Yard
Parking Features Attached, Garage, Garage Door Opener
Garage Spaces 2.0
Utilities Available Electricity Available, Natural Gas Available, Sewer Available, Water Available, Yard Maintenance
Water Access Desc Public
Private Pool No
Building
Lot Description Subdivision
Faces North
Story 3
Entry Level Three Or More
Sewer Public Sewer
Water Public
Architectural Style Detached, Traditional
Level or Stories 2
New Construction No
Schools
Elementary Schools Heritage Rose Elementary School
Middle Schools Thornton Middle School (Fort Bend)
High Schools Almeta Crawford High School
School District 19 - Fort Bend
Others
Pets Allowed Conditional, Pet Deposit
Tax ID 5850-00-018-0900-907
Security Features Security System Owned,Smoke Detector(s)
Pets Allowed PetDepositDescription:Non refundable.







