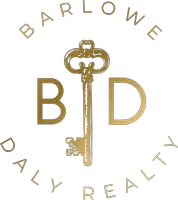
13918 Bay Crest Texas City, TX 77591
4 Beds
3 Baths
2,199 SqFt
UPDATED:
Key Details
Property Type Single Family Home
Sub Type Detached
Listing Status Active
Purchase Type For Sale
Square Footage 2,199 sqft
Price per Sqft $154
Subdivision Lago Mar
MLS Listing ID 86717606
Style Traditional
Bedrooms 4
Full Baths 3
Construction Status Under Construction
HOA Fees $125/ann
HOA Y/N Yes
Property Sub-Type Detached
Property Description
Location
State TX
County Galveston
Community Community Pool, Master Planned Community
Area La Marque
Interior
Interior Features Breakfast Bar, Double Vanity, Granite Counters, Kitchen/Family Room Combo, Pantry, Separate Shower
Heating Central, Gas
Cooling Central Air, Electric
Flooring Carpet, Tile
Fireplace No
Appliance Dishwasher, Disposal, Gas Oven, Gas Range, Microwave
Laundry Electric Dryer Hookup
Exterior
Exterior Feature Covered Patio, Fence, Patio
Parking Features Attached, Garage
Garage Spaces 2.0
Fence Back Yard
Community Features Community Pool, Master Planned Community
Water Access Desc Public
Roof Type Composition
Porch Covered, Deck, Patio
Private Pool No
Building
Lot Description Subdivision
Story 1
Entry Level One
Foundation Slab
Builder Name D.R. Horton
Sewer Public Sewer
Water Public
Architectural Style Traditional
Level or Stories One
New Construction Yes
Construction Status Under Construction
Schools
Elementary Schools Hitchcock Primary/Stewart Elementary School
Middle Schools Crosby Middle School (Hitchcock)
High Schools Hitchcock High School
School District 26 - Hitchcock
Others
HOA Name Principle Mgmt
Tax ID NA
Security Features Security System Leased
Acceptable Financing Cash, Conventional, VA Loan
Listing Terms Cash, Conventional, VA Loan
Virtual Tour https://my.matterport.com/show/?m=5u4KysXbUqq







