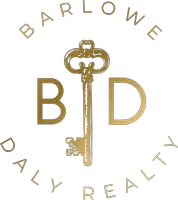
21007 Pineda CIR Richmond, TX 77406
4 Beds
3 Baths
2,611 SqFt
UPDATED:
Key Details
Property Type Single Family Home
Sub Type Detached
Listing Status Active
Purchase Type For Sale
Square Footage 2,611 sqft
Price per Sqft $151
Subdivision Long Meadow Farms Sec 4
MLS Listing ID 57690847
Style Traditional
Bedrooms 4
Full Baths 2
Half Baths 1
HOA Fees $75/ann
HOA Y/N Yes
Year Built 2006
Annual Tax Amount $8,211
Tax Year 2025
Lot Size 8,759 Sqft
Acres 0.2011
Property Sub-Type Detached
Property Description
Upstairs includes three generously sized bedrooms, a full bath, and a large 12x26 game room. Enjoy an oversized covered patio (20x14) overlooking the expansive backyard—ideal for relaxing or entertaining.
Long Meadow Farm provides resort-style amenities including pools, tennis courts, a fitness center, clubhouse, and parks. Convenient access to Grand Parkway, toll roads, shopping, and dining. Well-maintained and move-in ready—schedule your private tour today!
Location
State TX
County Fort Bend
Area Fort Bend County North/Richmond
Interior
Interior Features Breakfast Bar, Double Vanity, Granite Counters, High Ceilings, Kitchen/Family Room Combo, Tub Shower, Ceiling Fan(s), Programmable Thermostat
Heating Central, Gas
Cooling Central Air, Electric
Flooring Laminate, Tile
Fireplaces Number 1
Fireplaces Type Gas Log
Fireplace Yes
Appliance Dishwasher, Gas Cooktop, Disposal, Gas Oven, Microwave, Oven
Laundry Washer Hookup, Electric Dryer Hookup, Gas Dryer Hookup
Exterior
Exterior Feature Covered Patio, Fence, Sprinkler/Irrigation, Patio
Parking Features Attached, Driveway, Garage, Garage Door Opener
Garage Spaces 2.0
Fence Back Yard
Water Access Desc Public
Roof Type Composition
Porch Covered, Deck, Patio
Private Pool No
Building
Lot Description Cul-De-Sac, Subdivision
Story 2
Entry Level Two
Foundation Slab
Sewer Public Sewer
Water Public
Architectural Style Traditional
Level or Stories Two
New Construction No
Schools
Elementary Schools Adolphus Elementary School
Middle Schools Briscoe Junior High School
High Schools Foster High School
School District 33 - Lamar Consolidated
Others
HOA Name Crest Management
Tax ID 5121-04-002-0050-901
Security Features Smoke Detector(s)
Acceptable Financing Cash, Conventional, FHA, Investor Financing, VA Loan
Listing Terms Cash, Conventional, FHA, Investor Financing, VA Loan







