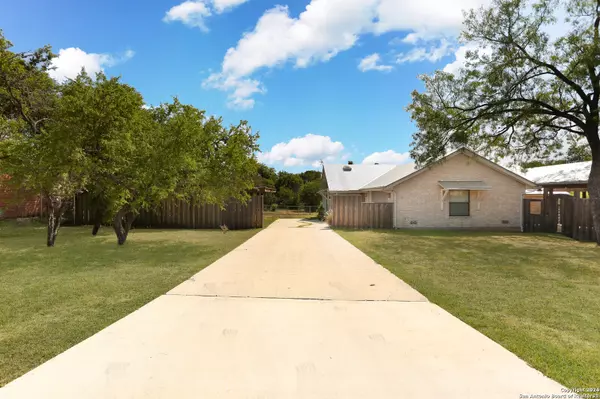$329,000
For more information regarding the value of a property, please contact us for a free consultation.
232 oak knoll San Antonio, TX 78228
3 Beds
2 Baths
1,605 SqFt
Key Details
Property Type Single Family Home
Sub Type Single Residential
Listing Status Sold
Purchase Type For Sale
Square Footage 1,605 sqft
Price per Sqft $204
Subdivision Mariposa Park
MLS Listing ID 1802986
Sold Date 09/23/24
Style One Story,Ranch
Bedrooms 3
Full Baths 2
Construction Status Pre-Owned
Year Built 1982
Annual Tax Amount $6,220
Tax Year 2024
Lot Size 0.579 Acres
Property Description
Nestled on a spacious .5785-acre lot in a sought-after neighborhood, this charming home offers an inviting blend of comfort and style. As you enter, you'll be greeted by an open floor plan that seamlessly connects the living room, featuring abundant storage and a cozy fireplace, to the rest of the home. The kitchen is a must-see, boasting solid countertops, updated stainless steel appliances, ample storage, and convenient outdoor access. The master suite is truly exceptional, with tray ceilings, a massive walk-in closet complete with a built-in vanity, and a beautifully designed master bath featuring a walk-in shower and a single vanity. The additional bedrooms are well-sized and perfect for family or guests. The backyard is an entertainer's dream, offering plenty of space with two large decks and multiple seating areas, making it perfect for gatherings or simply enjoying the outdoors. Conveniently located just inside Loop 410 off Bandera Rd, this home combines modern living with easy access to local amenities.
Location
State TX
County Bexar
Area 0800
Rooms
Master Bathroom Main Level 10X5 Shower Only, Single Vanity
Master Bedroom Main Level 15X14 DownStairs, Walk-In Closet, Multi-Closets, Ceiling Fan, Full Bath
Bedroom 2 Main Level 12X12
Bedroom 3 Main Level 12X10
Living Room Main Level 24X14
Dining Room Main Level 11X10
Kitchen Main Level 12X11
Interior
Heating Central
Cooling One Central
Flooring Ceramic Tile, Wood
Heat Source Natural Gas
Exterior
Exterior Feature Patio Slab, Deck/Balcony, Privacy Fence, Chain Link Fence, Has Gutters, Mature Trees
Garage Two Car Garage
Pool None
Amenities Available None
Roof Type Metal
Private Pool N
Building
Foundation Slab
Sewer Sewer System
Water Water System
Construction Status Pre-Owned
Schools
Elementary Schools Villarreal
Middle Schools Neff Pat
High Schools Holmes Oliver W
School District Northside
Others
Acceptable Financing Conventional, FHA, VA, Cash
Listing Terms Conventional, FHA, VA, Cash
Read Less
Want to know what your home might be worth? Contact us for a FREE valuation!

Our team is ready to help you sell your home for the highest possible price ASAP






