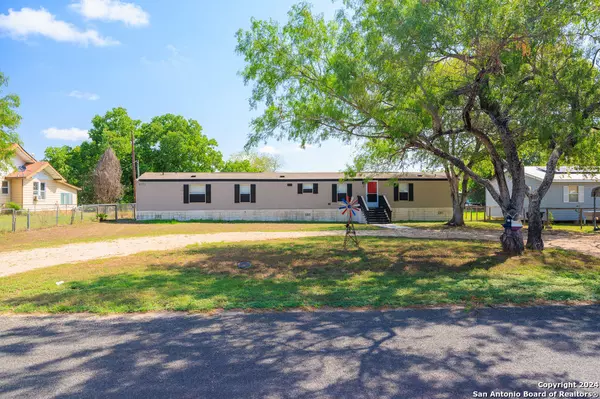$205,000
For more information regarding the value of a property, please contact us for a free consultation.
6271 LAGUNA RD #2 San Antonio, TX 78223-3968
3 Beds
2 Baths
1,280 SqFt
Key Details
Property Type Single Family Home
Sub Type Single Residential
Listing Status Sold
Purchase Type For Sale
Square Footage 1,280 sqft
Price per Sqft $160
Subdivision S Foster / 181 S
MLS Listing ID 1792451
Sold Date 09/23/24
Style One Story,Manufactured Home - Single Wide
Bedrooms 3
Full Baths 2
Construction Status Pre-Owned
Year Built 2011
Annual Tax Amount $3,852
Tax Year 2023
Lot Size 0.502 Acres
Property Description
A beautifully updated home on a spacious half-acre lot awaits you. This 3-bedroom, 2-bathroom residence features an open floor plan, vaulted ceilings, a wood-burning fireplace, new modern kitchen appliances, and no carpets. The primary bedroom boasts additional luxuries like a sitting area, walk-in closet, and a bath with a separate full-size shower, garden tub, and dual vanities. The secondary bedrooms are strategically placed away from the primary and living areas, with a full bath nearby. Enjoy a vast backyard for relaxation and play, along with a convenient circular driveway for off-street parking. Simply move in and make this your home sweet home. This property is eligible for both VA and FHA loans.
Location
State TX
County Bexar
Area 2003
Direction W
Rooms
Master Bathroom Main Level 11X8 Tub/Shower Separate, Double Vanity, Garden Tub
Master Bedroom Main Level 15X12 Split, DownStairs, Sitting Room, Walk-In Closet, Full Bath
Bedroom 2 Main Level 10X10
Bedroom 3 Main Level 11X8
Living Room Main Level 15X15
Dining Room Main Level 13X7
Kitchen Main Level 13X8
Interior
Heating Heat Pump
Cooling One Central
Flooring Vinyl
Heat Source Electric
Exterior
Garage None/Not Applicable
Pool None
Amenities Available None
Roof Type Composition
Private Pool N
Building
Foundation Other
Sewer Septic, City
Water City
Construction Status Pre-Owned
Schools
Elementary Schools Call District
Middle Schools Call District
High Schools Call District
School District East Central I.S.D
Others
Acceptable Financing Conventional, FHA, VA, Cash
Listing Terms Conventional, FHA, VA, Cash
Read Less
Want to know what your home might be worth? Contact us for a FREE valuation!

Our team is ready to help you sell your home for the highest possible price ASAP






