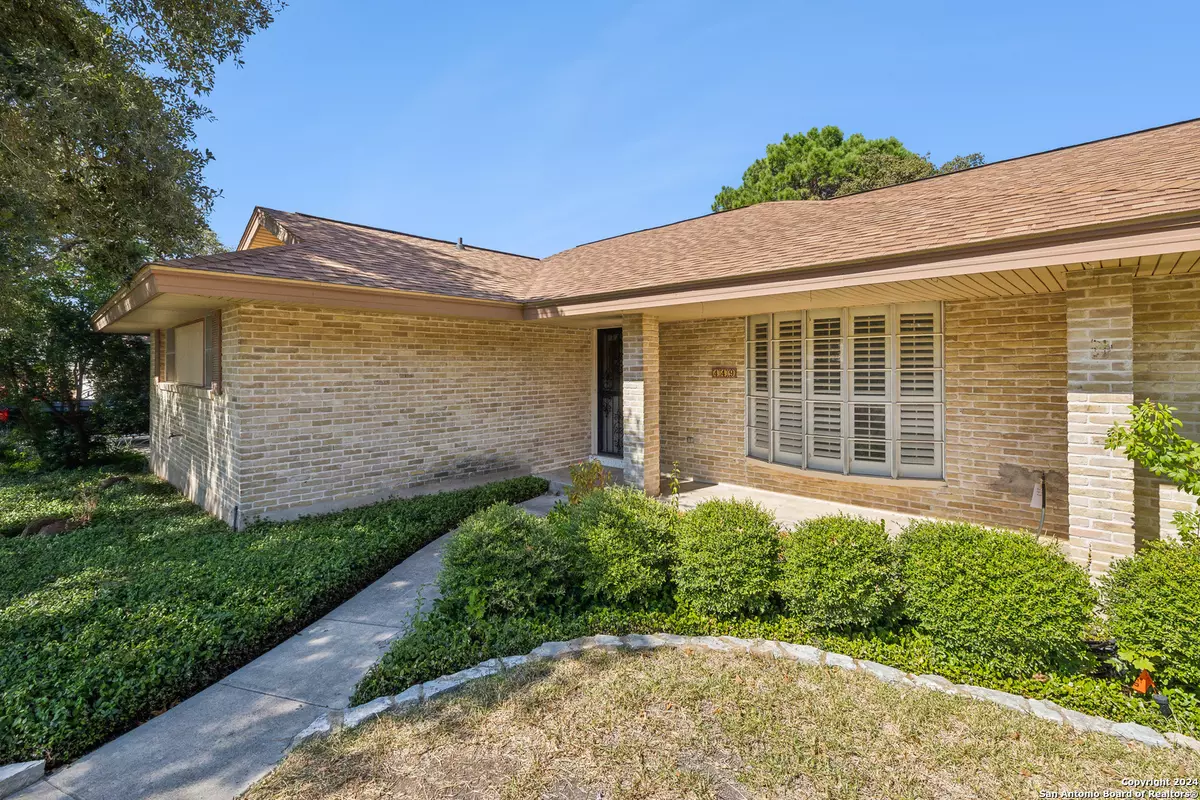$353,000
For more information regarding the value of a property, please contact us for a free consultation.
449 GOLFCREST Windcrest, TX 78239-2512
4 Beds
3 Baths
2,370 SqFt
Key Details
Property Type Single Family Home
Sub Type Single Residential
Listing Status Sold
Purchase Type For Sale
Square Footage 2,370 sqft
Price per Sqft $148
Subdivision Windcrest
MLS Listing ID 1817909
Sold Date 11/27/24
Style One Story,Traditional
Bedrooms 4
Full Baths 2
Half Baths 1
Construction Status Pre-Owned
Year Built 1970
Annual Tax Amount $7,676
Tax Year 2024
Lot Size 0.284 Acres
Lot Dimensions 95x130
Property Description
Welcome to this charming 4-bedroom, 2.5-bathroom home, offering 2,370 square feet of living space in a highly desirable neighborhood. This well-maintained property boasts 4 sides brick, providing durability and timeless appeal. Inside, the spacious living room features a cozy brick fireplace, flanked by built-in shelving and cabinetry, perfect for storage and display. The wood-paneled walls, vaulted ceiling with exposed beams, and large windows create a warm, inviting atmosphere. A ceiling fan and a door with a glass panel leading to the outdoor space add both functionality and charm. At the front of the home, a formal dining room offers an elegant space for meals, complete with a large window and chic chandelier lighting. The room features a mix of classic wainscoting and a bold patterned accent wall, adding a touch of personality and sophistication to the space. The kitchen, just steps away, includes ample wooden cabinetry, tile countertops, and a convenient breakfast bar. With its charming vintage aesthetic, the kitchen awaits your personal touch and offers plenty of counter space and storage for all your culinary needs. The primary bathroom has been updated with a modern, walk-in glass shower featuring attractive tile work and a built-in bench. In addition to a spacious vanity, the primary bath includes two large closets, providing ample storage and organization space. The neutral tones and abundant natural light in the bathroom create a calm and welcoming atmosphere. Step outside to discover a sparkling pool, perfect for cooling off on hot Texas days, along with a covered patio for year-round outdoor enjoyment. The backyard features mature trees, providing shade and privacy, and offers plenty of space for entertaining or relaxing poolside. The two-car garage and abundant storage throughout the home add extra convenience. This home is a fantastic opportunity to enjoy comfortable living in a wonderful neighborhood. Schedule your showing today and see the potential this property has to offer.
Location
State TX
County Bexar
Area 1600
Rooms
Master Bathroom Main Level 10X17 Shower Only, Single Vanity
Master Bedroom Main Level 14X16 DownStairs, Walk-In Closet, Multi-Closets, Ceiling Fan, Full Bath
Bedroom 2 Main Level 11X13
Bedroom 3 Main Level 12X12
Bedroom 4 Main Level 10X10
Living Room Main Level 15X14
Dining Room Main Level 14X14
Kitchen Main Level 11X10
Family Room Main Level 14X21
Interior
Heating Central, 1 Unit
Cooling One Central
Flooring Carpeting, Ceramic Tile
Heat Source Natural Gas
Exterior
Exterior Feature Patio Slab, Covered Patio, Privacy Fence, Sprinkler System, Mature Trees
Garage Two Car Garage
Pool In Ground Pool
Amenities Available None
Roof Type Composition
Private Pool Y
Building
Lot Description 1/4 - 1/2 Acre, Mature Trees (ext feat)
Faces East,South
Foundation Slab
Sewer Sewer System
Water Water System
Construction Status Pre-Owned
Schools
Elementary Schools Windcrest
Middle Schools Ed White
High Schools Roosevelt
School District North East I.S.D
Others
Acceptable Financing Conventional, FHA, VA, Cash
Listing Terms Conventional, FHA, VA, Cash
Read Less
Want to know what your home might be worth? Contact us for a FREE valuation!

Our team is ready to help you sell your home for the highest possible price ASAP






