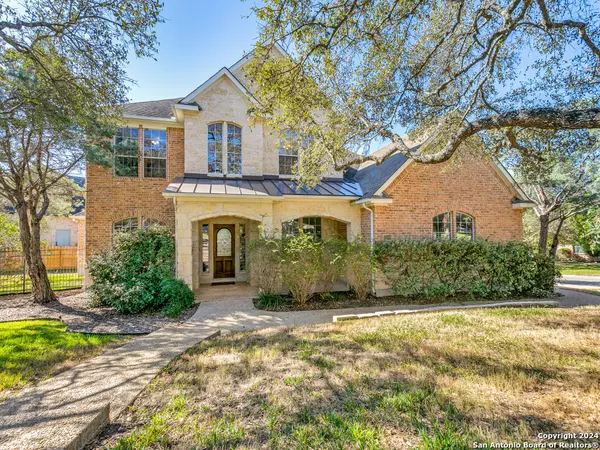$569,000
For more information regarding the value of a property, please contact us for a free consultation.
20919 Cactus Rdg San Antonio, TX 78258-7473
5 Beds
3,576 SqFt
Key Details
Property Type Single Family Home
Sub Type Single Residential
Listing Status Sold
Purchase Type For Sale
Square Footage 3,576 sqft
Price per Sqft $159
Subdivision Big Springs At Cactus Bl
MLS Listing ID 1800654
Sold Date 12/30/24
Style Two Story,Traditional
Bedrooms 5
Construction Status Pre-Owned
HOA Fees $163/qua
Year Built 2004
Annual Tax Amount $14,627
Tax Year 2024
Lot Size 0.401 Acres
Property Description
Nestled on an oversized corner lot, this stunning five-bedroom, four-bathroom home features a classic exterior, built with a striking combination of limestone and brick on all four sides. The main floor features an inviting office with French doors, separate dining room, a spacious primary suite and secondary bedroom and full guest bathroom. The breakfast room extends into a bright sunroom, filling the space with natural light. You're going to spend many evenings relaxing on the deck and covered patio - especially with the dual sided fireplace. Located within prestigious NEISD, close to 281/1604, the San Antonio Airport, and within easy reach of popular shopping and dining destinations, this home is in a prime location for a variety of conveniences. Schedule your opportunity to see this house today.
Location
State TX
County Bexar
Area 1801
Rooms
Master Bedroom Main Level 19X14 DownStairs
Bedroom 2 Main Level 11X10
Bedroom 3 2nd Level 13X12
Bedroom 4 2nd Level 11X10
Bedroom 5 2nd Level 11X10
Kitchen Main Level 14X11
Family Room Main Level 19X17
Interior
Heating Central
Cooling Two Central
Flooring Carpeting, Ceramic Tile
Exterior
Exterior Feature Covered Patio, Deck/Balcony, Privacy Fence, Wrought Iron Fence, Double Pane Windows, Mature Trees
Parking Features Two Car Garage
Pool None
Amenities Available Controlled Access, Pool, Tennis, Park/Playground, Sports Court, Guarded Access
Roof Type Composition
Private Pool N
Building
Lot Description Corner
Foundation Slab
Sewer Sewer System, City
Water City
Construction Status Pre-Owned
Schools
Elementary Schools Canyon Ridge Elem
Middle Schools Barbara Bush
High Schools Ronald Reagan
School District North East I.S.D
Others
Acceptable Financing Conventional, VA, Cash
Listing Terms Conventional, VA, Cash
Read Less
Want to know what your home might be worth? Contact us for a FREE valuation!

Our team is ready to help you sell your home for the highest possible price ASAP





