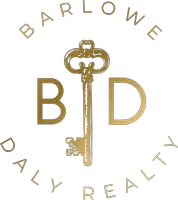$550,000
For more information regarding the value of a property, please contact us for a free consultation.
1024 Burnet San Antonio, TX 78202
5 Beds
4 Baths
2,692 SqFt
Key Details
Property Type Single Family Home
Sub Type Single Residential
Listing Status Sold
Purchase Type For Sale
Square Footage 2,692 sqft
Price per Sqft $204
Subdivision Dignowity Hill Hist Dist
MLS Listing ID 1916211
Sold Date 11/19/25
Style Two Story
Bedrooms 5
Full Baths 3
Half Baths 1
Construction Status Pre-Owned
HOA Y/N No
Year Built 1910
Annual Tax Amount $3,660
Tax Year 2025
Lot Size 6,621 Sqft
Property Sub-Type Single Residential
Property Description
This is the one that you have been looking for! Located in the heart of the Dignowity Hill Historic District, this gorgeous home blends historic charm with modern design. Fully renovated this spacious home features a two-story open floor plan with FIVE bedrooms, 3.5 baths, and a huge upstairs game room! This is a rarity in Dignowity Hill. The primary master suite is located on the first level and boasts a beautiful walk-in closet and designer, high-end finishes throughout the ensuite bath. The wrap-around porch and fully fenced yard provide the perfect setting for entertaining or relaxing. Just minutes from Dignowity Park, you can bike or Uber to the Pearl Brewery, Blue Star, River Walk, Alamodome, and downtown's top attractions in minutes!
Location
State TX
County Bexar
Area 1200
Rooms
Master Bathroom Main Level 8X7 Shower Only, Double Vanity
Master Bedroom Main Level 16X13 DownStairs
Bedroom 2 Main Level 13X13
Bedroom 3 Main Level 11X10
Bedroom 4 Main Level 13X10
Bedroom 5 2nd Level 13X13
Living Room Main Level 38X13
Dining Room Main Level 10X13
Kitchen Main Level 16X13
Interior
Heating Central
Cooling One Central
Flooring Wood
Heat Source Electric
Exterior
Parking Features None/Not Applicable
Pool None
Amenities Available None
Roof Type Composition
Private Pool N
Building
Faces North
Foundation Slab
Sewer City
Water City
Construction Status Pre-Owned
Schools
Elementary Schools Bowden
Middle Schools Whittier
High Schools Brackenridge
School District San Antonio I.S.D.
Others
Acceptable Financing Conventional, FHA, Cash
Listing Terms Conventional, FHA, Cash
Read Less
Want to know what your home might be worth? Contact us for a FREE valuation!

Our team is ready to help you sell your home for the highest possible price ASAP







