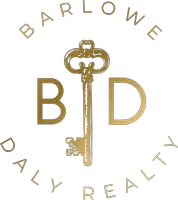$679,977
For more information regarding the value of a property, please contact us for a free consultation.
28902 Gracies Sky San Antonio, TX 78260
3 Beds
3 Baths
3,194 SqFt
Key Details
Property Type Single Family Home
Sub Type Single Residential
Listing Status Sold
Purchase Type For Sale
Square Footage 3,194 sqft
Price per Sqft $202
Subdivision Prospect Creek At Kinder Ranch
MLS Listing ID 1890540
Sold Date 11/24/25
Style One Story
Bedrooms 3
Full Baths 2
Half Baths 1
Construction Status Pre-Owned
HOA Fees $88/qua
HOA Y/N Yes
Year Built 2014
Annual Tax Amount $12,913
Tax Year 2025
Lot Size 0.258 Acres
Property Sub-Type Single Residential
Property Description
Welcome to this stunning former model home with exquisite features and upgrades. Living spaces feature custom ceiling treatments, stone walls, open floor plan, custom cabinetry and surround sound. The chef's kitchen has a large breakfast island, gas cooking, double ovens and pull out shelving. The unique wine/beverage room with double wine coolers and study with fireplace & interior privacy shades offer guest room option. Enjoy the privacy of the grand owners retreat with sitting area, craftsman style built-ins, luxurious bath and 14x8 walk-in closet. Relax in the newly screened in porch overlooking the patio, built in grill and fire pit. The laundry room has an adjoining storage area. For hobbyist, the garage has its own air conditioner and thermostat, built in tool storage is a plus. Make sure to check out the amenities at this master planned community. Home warranty in place until 07/30/26. Quick access to 281 N, shopping, entertainment and medical facilities. Set up your showing today.
Location
State TX
County Bexar
Area 1803
Rooms
Master Bathroom Main Level 15X14 Tub/Shower Separate, Double Vanity, Garden Tub
Master Bedroom Main Level 29X14 Split, DownStairs, Sitting Room, Walk-In Closet, Ceiling Fan, Full Bath
Bedroom 2 Main Level 17X12
Bedroom 3 Main Level 12X12
Dining Room Main Level 11X11
Kitchen Main Level 19X15
Family Room Main Level 23X22
Study/Office Room Main Level 14X11
Interior
Heating Central
Cooling Two Central
Flooring Vinyl
Fireplaces Number 2
Heat Source Natural Gas
Exterior
Exterior Feature Covered Patio, Bar-B-Que Pit/Grill, Gas Grill, Privacy Fence, Sprinkler System, Partial Sprinkler System, Double Pane Windows, Has Gutters, Mature Trees
Parking Features Two Car Garage, Attached
Pool None
Amenities Available Controlled Access, Pool, Clubhouse, Park/Playground, Jogging Trails, Sports Court, BBQ/Grill, Basketball Court
Roof Type Composition
Private Pool N
Building
Lot Description Corner, 1/4 - 1/2 Acre, Mature Trees (ext feat)
Faces West
Foundation Slab
Sewer Sewer System, City
Water Water System, City
Construction Status Pre-Owned
Schools
Elementary Schools Kinder Ranch Elementary
Middle Schools Pieper Ranch
High Schools Pieper
School District Comal
Others
Acceptable Financing Conventional, VA, Cash
Listing Terms Conventional, VA, Cash
Read Less
Want to know what your home might be worth? Contact us for a FREE valuation!

Our team is ready to help you sell your home for the highest possible price ASAP







