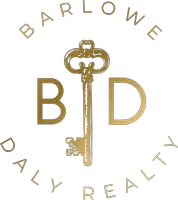$379,990
For more information regarding the value of a property, please contact us for a free consultation.
10130 Mulhouse Dr Schertz, TX 78154
4 Beds
3 Baths
2,098 SqFt
Key Details
Property Type Single Family Home
Sub Type Single Residential
Listing Status Sold
Purchase Type For Sale
Square Footage 2,098 sqft
Price per Sqft $176
Subdivision Rhine Valley
MLS Listing ID 1856193
Sold Date 11/24/25
Style Two Story
Bedrooms 4
Full Baths 3
Construction Status New
HOA Fees $35/ann
HOA Y/N Yes
Year Built 2025
Annual Tax Amount $2
Tax Year 2024
Lot Size 6,969 Sqft
Lot Dimensions 53x125
Property Sub-Type Single Residential
Property Description
The Progreso is a stunning two-story home that welcomes you with spacious foyer featuring high ceilings and open staircase. The kitchen is a chef's dream, fully equipped with beautiful 42" cabinetry, a stylish tiled backsplash, Quartz countertops, built-in stainless-steel appliances, and a generously sized island that enhances the home's open concept design. The primary bedroom is conveniently located on the ground floor and features and upgraded primary bath suite for added luxury. Additionally, there is a secondary bedroom with a full bath downstairs, making it ideal for guests. Upstairs, you will find a large game room that overlooks the great room, as well as wo more bedrooms and full bath. Don't miss out !!! Estimated move in ready at the end of May ! Great incentives !!
Location
State TX
County Bexar
Area 1700
Rooms
Master Bathroom Main Level 12X9 Shower Only, Double Vanity
Master Bedroom Main Level 14X13 DownStairs, Walk-In Closet, Ceiling Fan, Full Bath
Bedroom 2 Main Level 10X10
Bedroom 3 2nd Level 11X10
Bedroom 4 2nd Level 11X10
Dining Room Main Level 13X10
Kitchen Main Level 13X10
Family Room Main Level 17X14
Interior
Heating Central
Cooling One Central
Flooring Carpeting, Ceramic Tile, Vinyl
Heat Source Natural Gas
Exterior
Exterior Feature Covered Patio, Privacy Fence, Double Pane Windows
Parking Features Two Car Garage, Attached
Pool None
Amenities Available Park/Playground, Jogging Trails
Roof Type Composition
Private Pool N
Building
Lot Description Corner, Irregular
Faces North,West
Foundation Slab
Water Water System
Construction Status New
Schools
Elementary Schools Rose Garden
Middle Schools Laura Ingalls Wilder
High Schools Clemens
School District Schertz-Cibolo-Universal City Isd
Others
Acceptable Financing Conventional, FHA, VA, Cash, Investors OK
Listing Terms Conventional, FHA, VA, Cash, Investors OK
Read Less
Want to know what your home might be worth? Contact us for a FREE valuation!

Our team is ready to help you sell your home for the highest possible price ASAP







