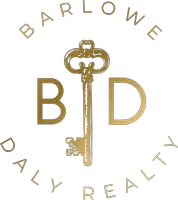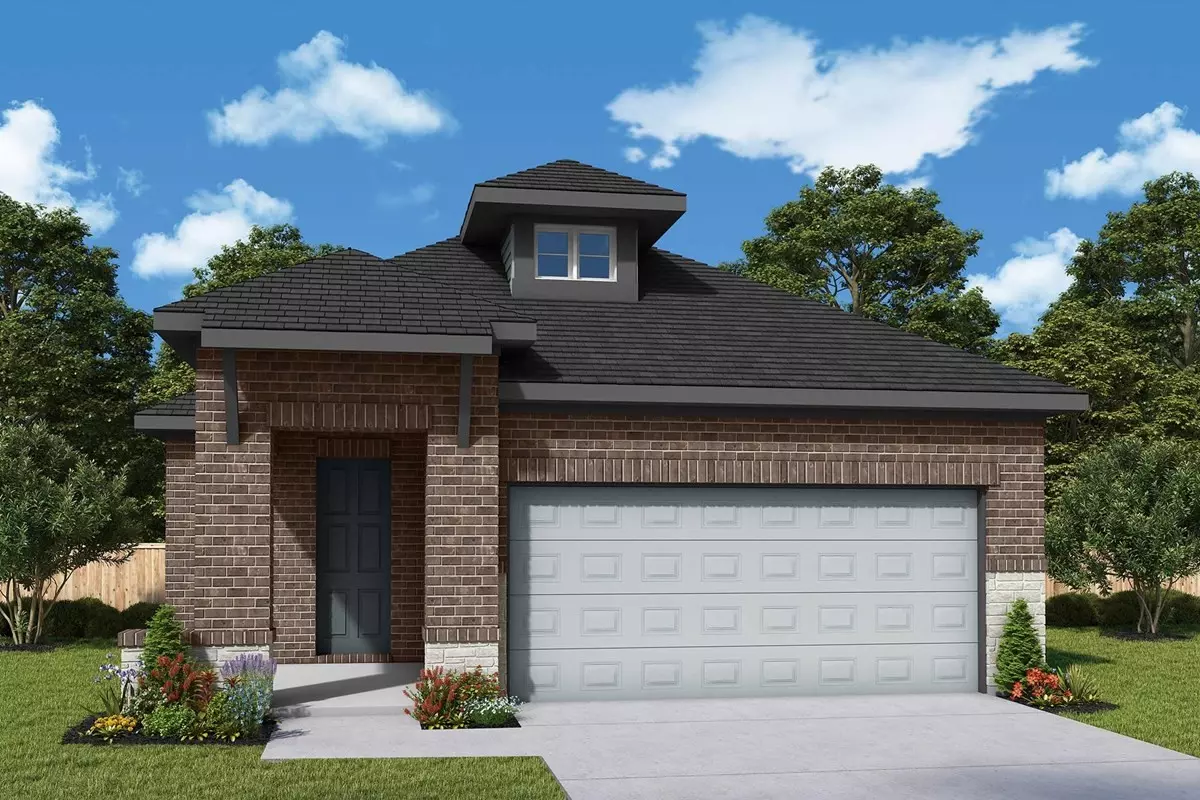$340,000
$350,000
2.9%For more information regarding the value of a property, please contact us for a free consultation.
11219 Peacock Flower ST Cypress, TX 77433
3 Beds
2 Baths
1,739 SqFt
Key Details
Sold Price $340,000
Property Type Single Family Home
Sub Type Detached
Listing Status Sold
Purchase Type For Sale
Square Footage 1,739 sqft
Price per Sqft $195
Subdivision Bridgeland
MLS Listing ID 78453760
Sold Date 11/25/25
Style Traditional
Bedrooms 3
Full Baths 2
Construction Status Under Construction
HOA Fees $9/ann
HOA Y/N Yes
Year Built 2025
Property Sub-Type Detached
Property Description
Coming home is the best part of every day in this new BASTROP home by David Weekley. Furnish the graceful living space to reflect your ideal décor highlighted by natural light flowing through the ample windows and 12' ceiling. The spacious kitchen provides a full-function island with ample room for food storage and meal prep. In this open home, no one is left out of the conversation which flows easily between the kitchen, dining and family rooms. At the end of each day, relax in your owner's retreat offering a spa-like shower with a spacious walk-in closet. This home offers the perfect space for those downsizing or just starting their new lives together. With over 66 parks, 250 miles of trails, and several resort style amenities centers, there is much to explore. Come and join us in Bridgeland Prairieland Village!
Location
State TX
County Harris
Community Community Pool, Master Planned Community, Curbs, Gutter(S)
Area Cypress South
Interior
Interior Features Breakfast Bar, Double Vanity, Kitchen Island, Kitchen/Family Room Combo, Pantry, Ceiling Fan(s), Living/Dining Room, Programmable Thermostat
Heating Central, Gas, Zoned
Cooling Central Air, Electric, Zoned
Flooring Carpet, Tile
Fireplaces Number 1
Fireplaces Type Gas
Fireplace Yes
Appliance Convection Oven, Dishwasher, Disposal, Gas Range, Microwave, ENERGY STAR Qualified Appliances
Laundry Washer Hookup, Electric Dryer Hookup, Gas Dryer Hookup
Exterior
Exterior Feature Covered Patio, Fence, Sprinkler/Irrigation, Patio, Private Yard, Tennis Court(s)
Parking Features Attached, Garage
Garage Spaces 2.0
Fence Back Yard
Community Features Community Pool, Master Planned Community, Curbs, Gutter(s)
Water Access Desc Public
Roof Type Composition
Porch Covered, Deck, Patio
Private Pool No
Building
Lot Description Subdivision, Side Yard
Story 1
Entry Level One
Foundation Slab
Builder Name David Weekley Homes
Sewer Public Sewer
Water Public
Architectural Style Traditional
Level or Stories One
New Construction Yes
Construction Status Under Construction
Schools
Elementary Schools Richard T Mcreavy Elementary
Middle Schools Waller Junior High School
High Schools Waller High School
School District 55 - Waller
Others
HOA Name Bridgeland
Tax ID 147-785-001-0011
Security Features Smoke Detector(s)
Acceptable Financing Cash, Conventional, FHA, VA Loan
Listing Terms Cash, Conventional, FHA, VA Loan
Read Less
Want to know what your home might be worth? Contact us for a FREE valuation!

Our team is ready to help you sell your home for the highest possible price ASAP

Bought with Walzel Properties - Corporate Office






